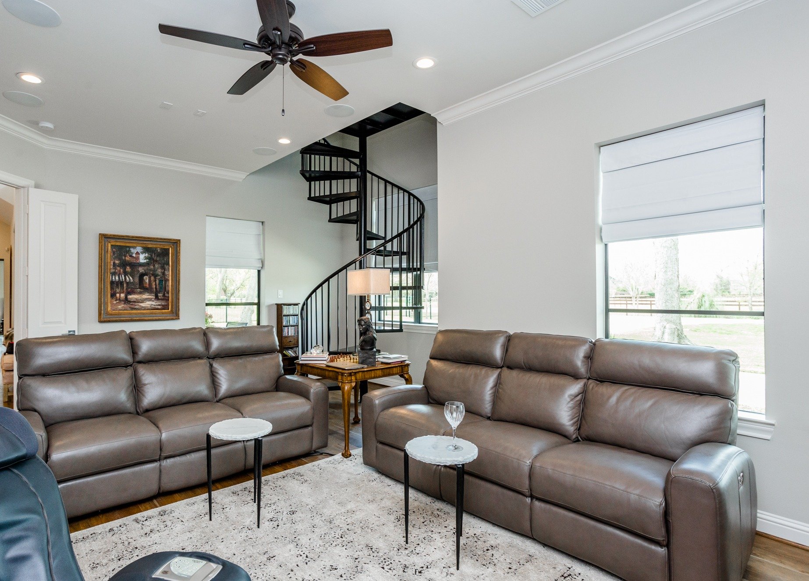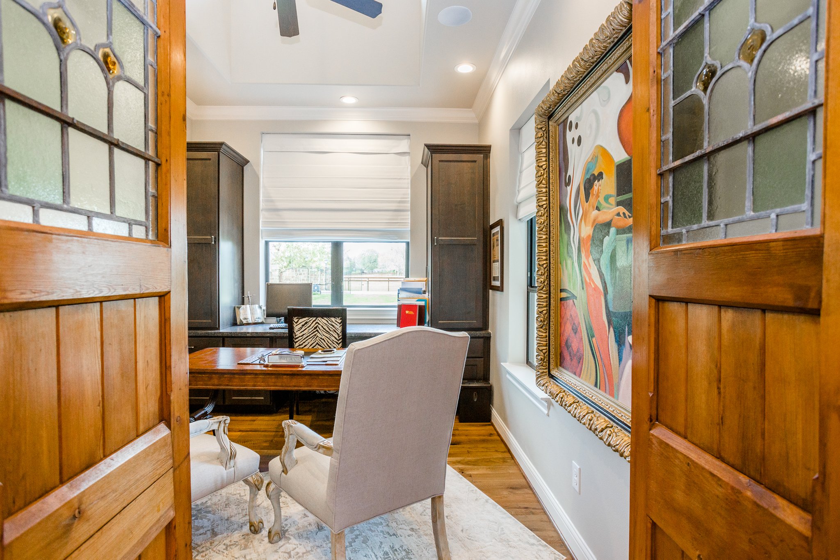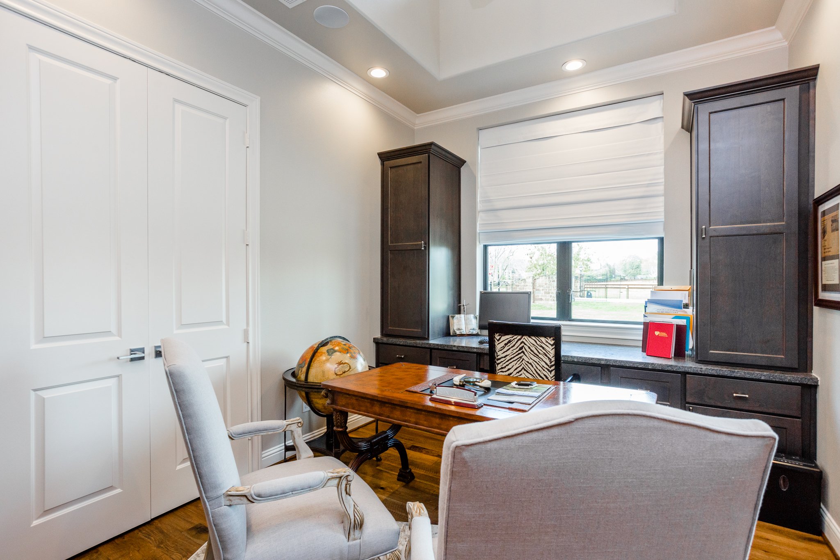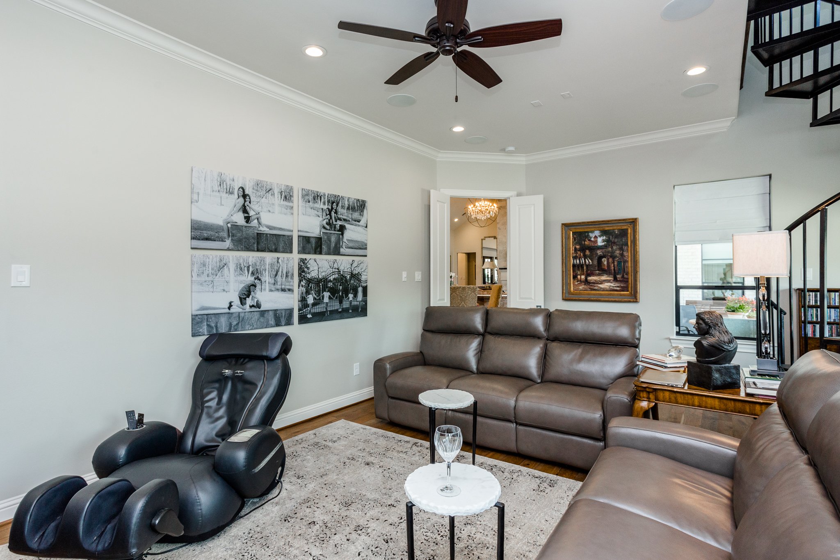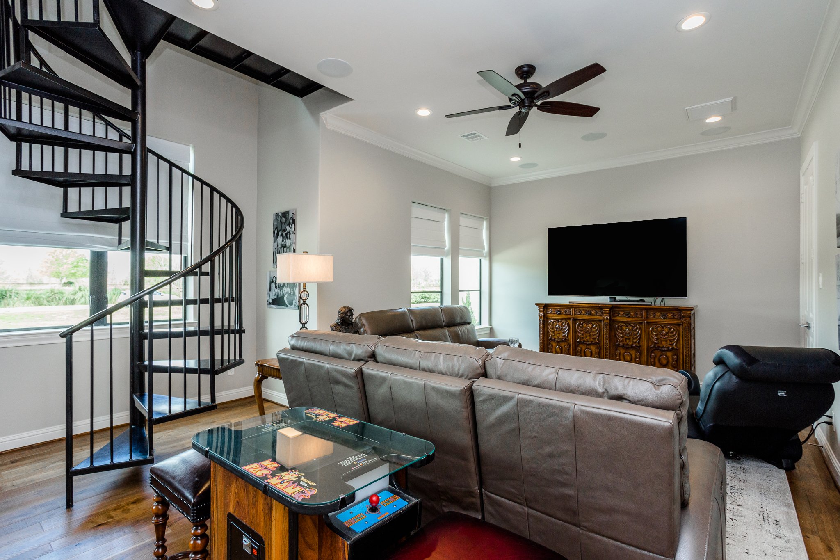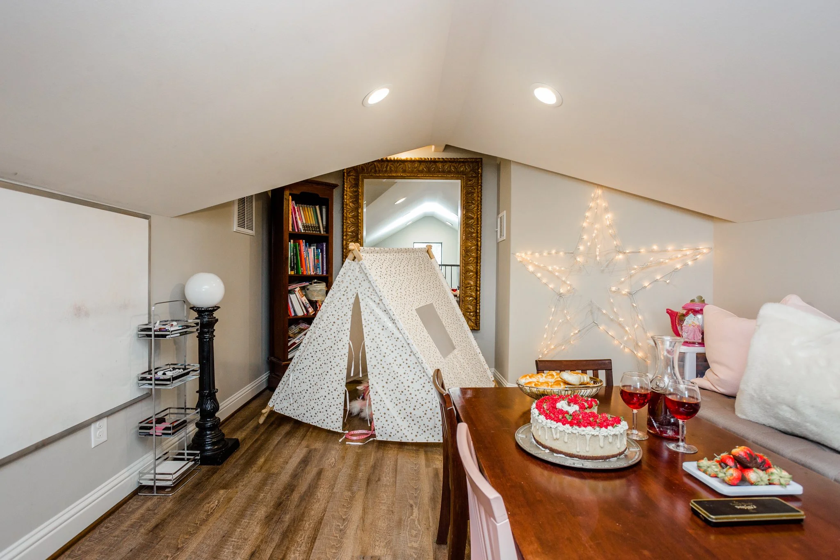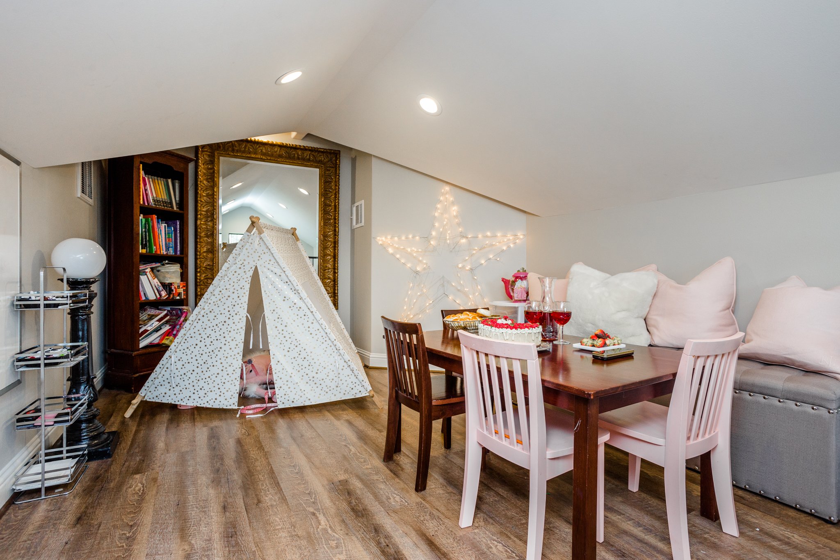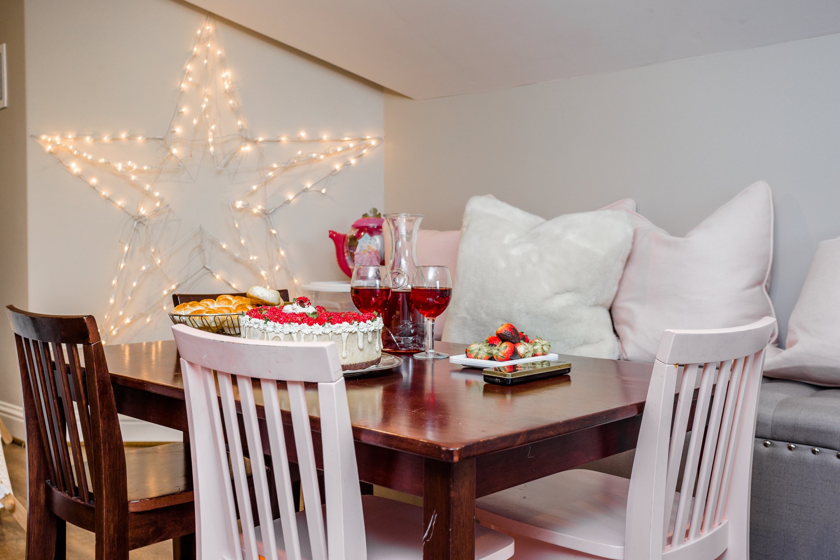Black Creek Village Project Reveal Pt. 3
For our final reveal of our Black Creek Village Project, we are sharing the bonus spaces.
His Office
Vintage pub doors from 1800s England prepare the way into this office. We updated the ball and claw chairs to a gray linen, and washed the wood, and highlighted in golds and silvers. The built-ins give this office ample amount of storage, with the leathered granite desktop. The colorful artwork really brings this office alive.
Her Office
Her office a nice little tuck-away space concealed by a barn door, making it special and unique.
Media Room
The media is off the main living area, where comfort is the utmost importance. Grab your fuzzy blanket and curl up to watch your favorite movie in these two beautiful leather reclining sofas. This room also doubles as a game room with the vintage Mrs. Pac-Man machine.
Kid's Playroom
The spiral staircase leads up to a secret kids getaway, that feels like a cozy tree house. This is a special place for the grandkids to go to and let their imaginations run wild.


