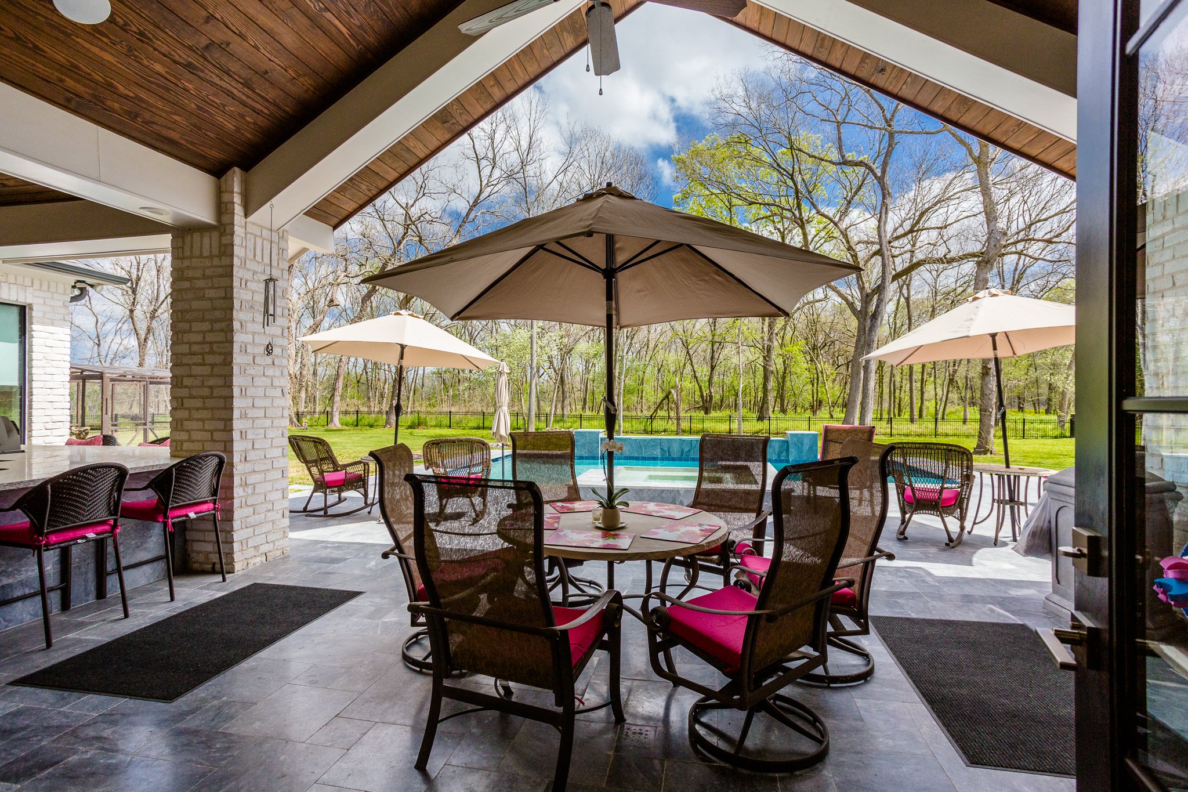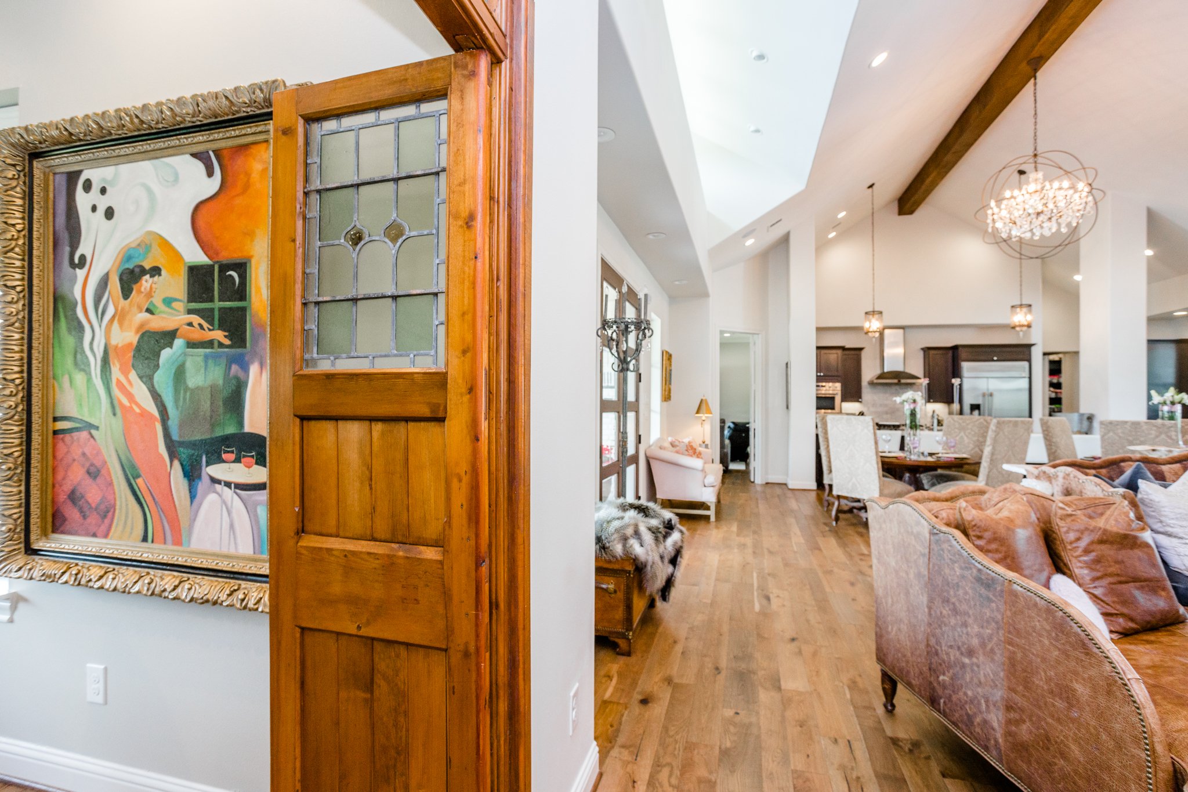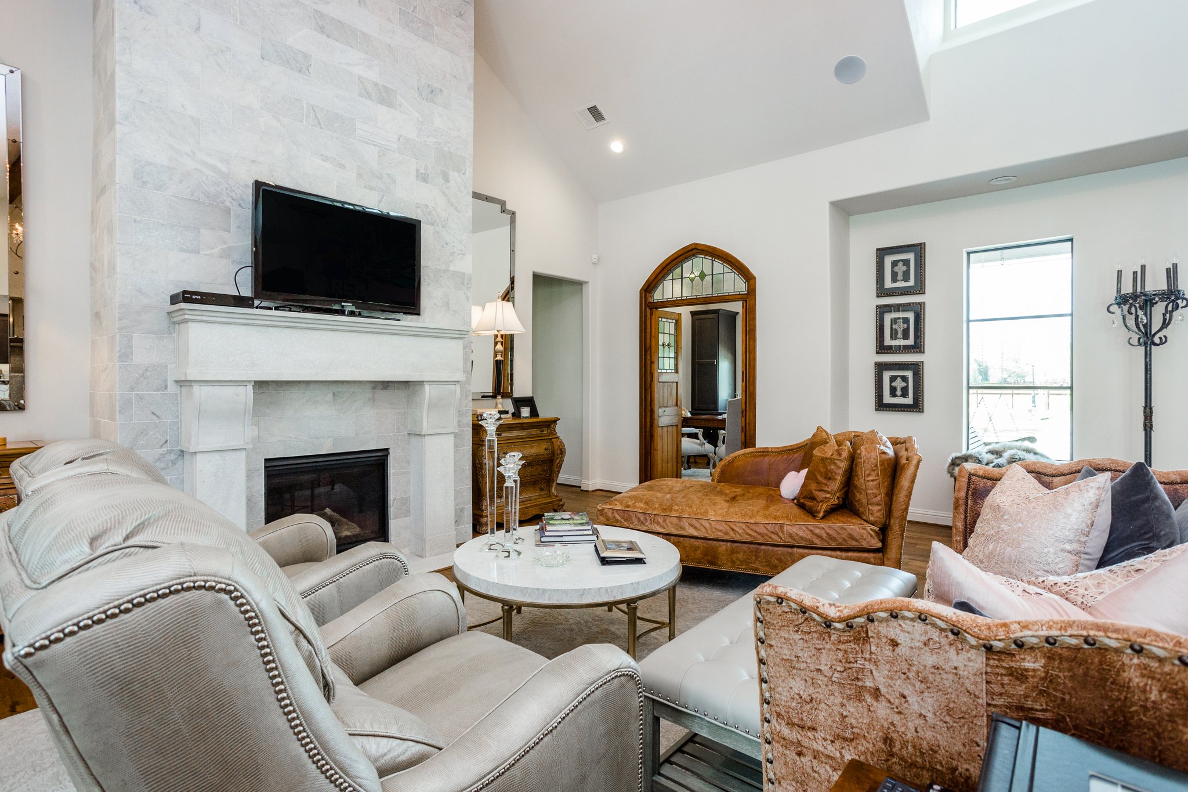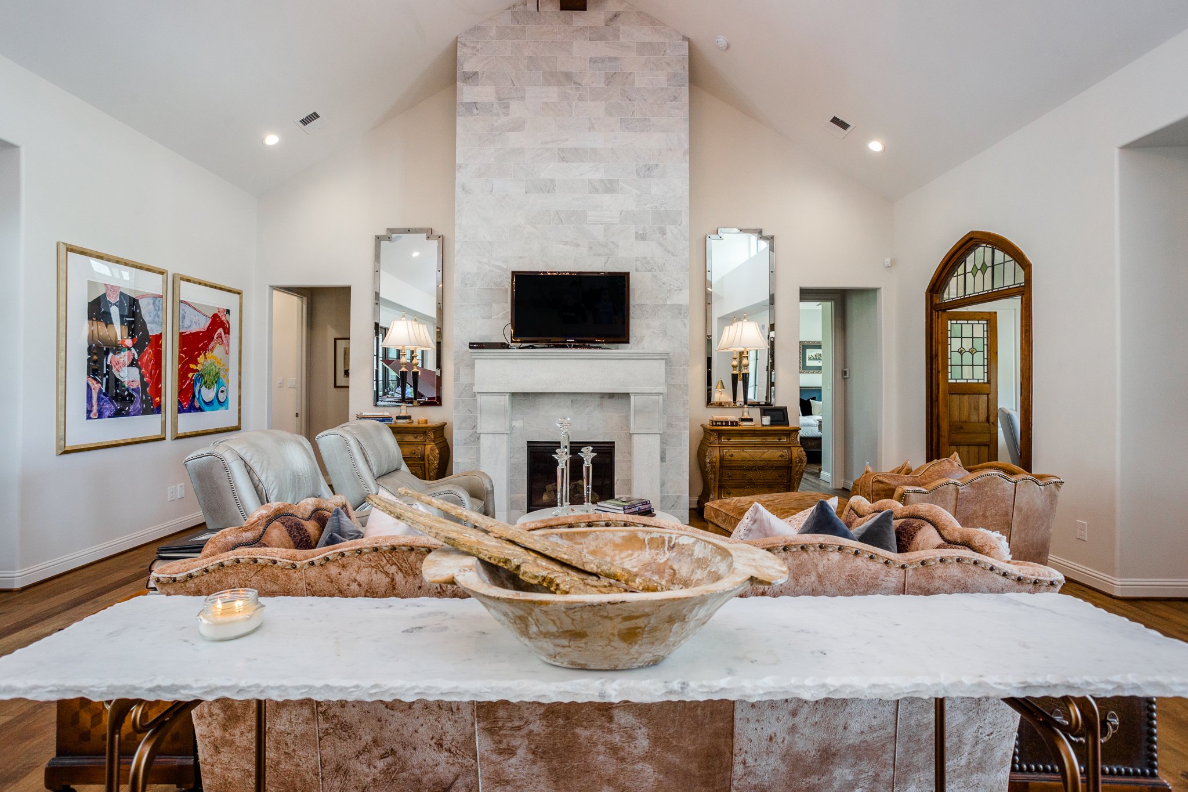Black Creek Village Project Reveal Pt. 1
We are so excited to share Part 1 of our Black Creek Village Project!
Black Creek Village is a gated community developed by the Blackburn family, located near Sienna Plantation in Missouri City, TX. This house was designed and built with a purpose and passion. The dream to build this house first started with the desire to downsize from a 5,400 sq ft. home to one story. This project was truly a family affair; John Garland, the builder, Jeanne Garland, the interior designer and their son John Paul Garland, the architect.
Exterior
Sitting on a 1.25 acres in a 22-acre community with a total of 8 homes. The architecture of the house was inspired by the stunning front view of a 25-acre ranch that includes a longhorn, 3 horses, and 5 new calves. A view of the back is encompassed by nature with a variety of trees, including pecan and oak. It is a true reflection of Texas. You feel like you are immersed in the country, yet you are 15 minutes from the Sugar Land Town Center and 15 minutes from the Houston Medical Center. It is an oasis from the city life.
Foyer
Upon entering the house, the floor plan is laid before you, in a 360 view of the land surrounding you. You immediately feel today's freshness and cleanliness mixed with yesterday's vintage classics. With the mixture of these design elements, you really feel the balance that creates a warm and inviting space. The span of windows all along the back of the house really brings beauty of the outdoors in and expands the indoors out, creating a wonderful entertaining space.
Kitchen
The plan for the kitchen was to create a really nice contrast, with the white counter tops and the dark brown-grey undertone stained cabinets. The openness looking into the dining and living rooms really allows for this to be the most functional kitchen. The counter top is a dolomite which is a cross between a granite and a quartzite. You can entertain and visit with your guest while prepping a gourmet meal, and sipping on your favorite wine.
Dining
The setting sits on a reclaimed wood plank flooring that is throughout the house. The massive 48' beam spans the kitchen, dining and living, making the ceiling feeling grand and drawing your eyes up to the glamorous double chandeliers that add a gorgeous sparkle to the space. The double round dining tables creates a feeling of dining in an intimate restaurant.
Living
The real focal point in the room is the custom fireplace, made from Turkish marble, soaring up to the 48' beam. The six windows above the double front door gives an extra light source filling the whole space with beautiful natural light, adding a charming architectural detail. Note that the furniture setting really reflects the style of the home with the color pallet of browns, whites and grays, and incorporates a modern, glamorous with touch of Texas rustic style. The rustic wood doors, with stained glass and a Gothic style leading to the study are a prominent feature in this room. These vintage doors were repurposed from a pub in England.



















